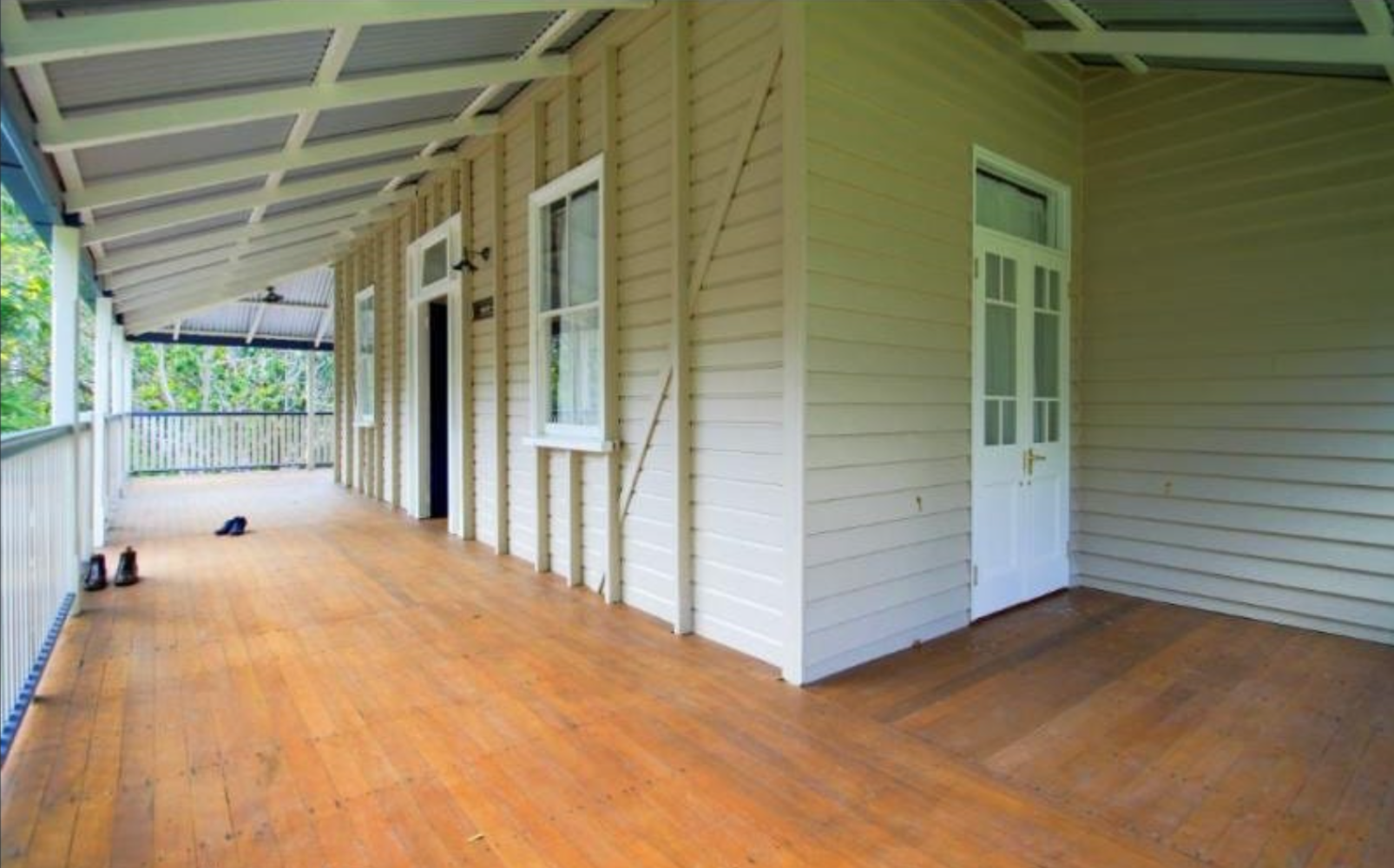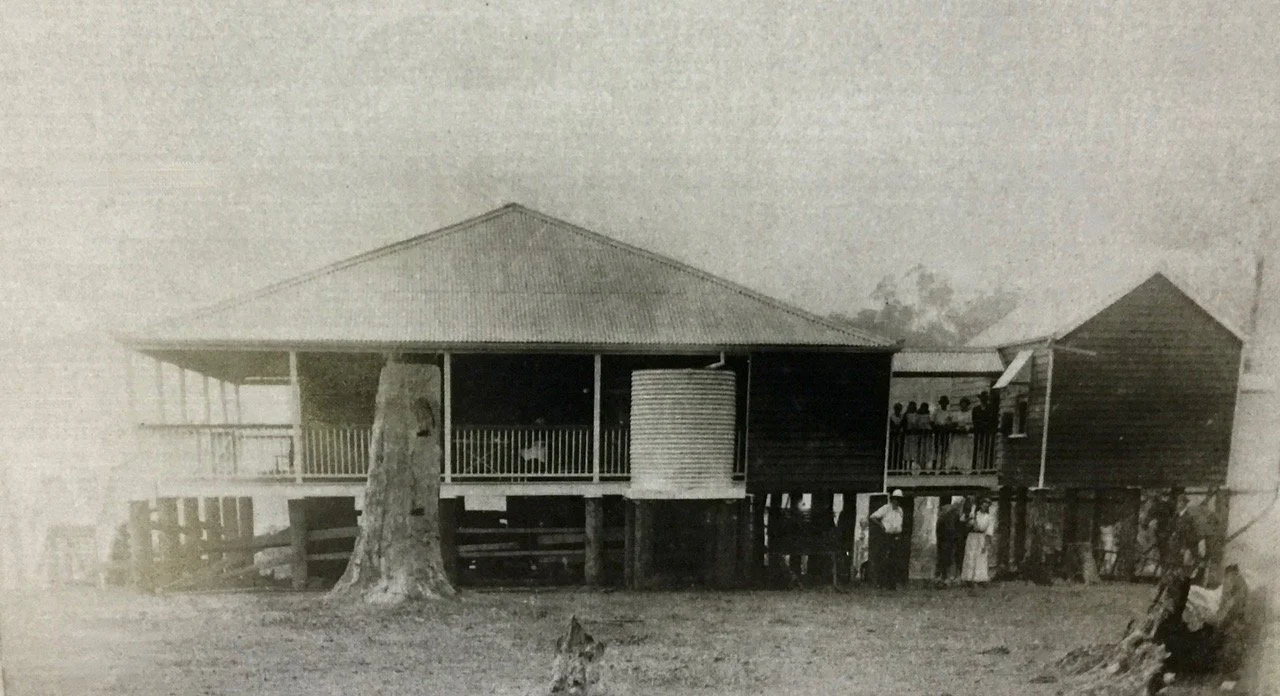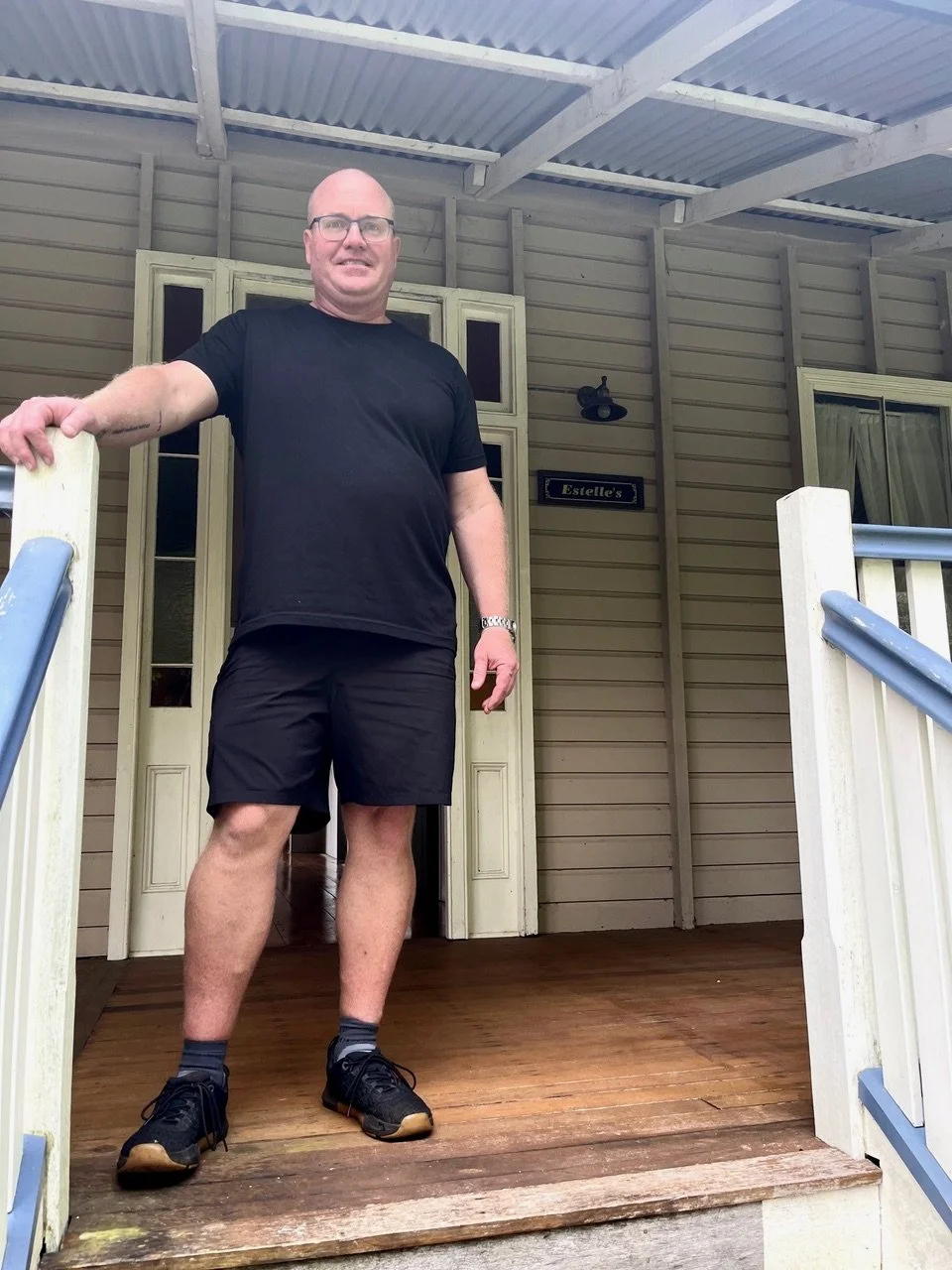Montville home’s journey from the 1890s to fitting restoration
The Montville home is called Estelle’s in honour of Estelle Pickwell who treasured it for over 40 years.
The front verandah.
This Old House: Estelle’s, 397 Western Avenue Montville.
By Doug and Cate Patterson
This old house at 397 Western Avenue is now the home of Stephen Mitchell and his two children, Hamish and Erin.
Stephen and his then wife, Marina, purchased the property from their neighbours and good friends, John and Estelle Pickwell in 2014 after Estelle had died and John’s health began to deteriorate.
Side view of the original build with detached kitchen at back circa 1900.
Owner Stephen Mitchell has restored the house respectfully, honouring its 128 year history.
Their original intention was to restore the home as an investment property and they engaged local builder, Rod Nash to manage the restoration work.
Working from a photograph of the original 1895/6 home and his experience of earlier restoration work, Rod was able to recreate the historic frontage of the house and sensitively restore its interior to create a very liveable home while preserving its heritage quality.
They named it Estelle’s in honour of Estelle Pickwell who had treasured it for over 40 years.
Edward (Bill) and Caroline Vining built the house in 1895/6 after selecting Portion 143V, 86 acres at the end of Butt’s Road as Western Avenue was then called. They built it with pit-sawn timber felled on the property and milled by the older Vining sons.
The main bearers under the house still display the saw marks left by the pit-sawn process. Appropriately, they named the selection Land’s End as it was the last arable block at the end of the road and the escarpment drop into the Narrows Gorge was a reminder of the English Land’s End.
As part of the requirements of selection to make improvements Bill cleared the land, built a home and fenced a home paddock. Clearing the land enabled the family to harvest timber on and over the escarpments while they established crops of strawberries, bananas, corn and green feed.
Built from pit sawn timber the house was a substantial 24ft by 20ft with a 7ft veranda all around and a detached 13ft square kitchen at the back. With all the selection requirements met, Bill was able to purchase the block in 1901.
He extended his fruit plantings to include citrus, grapes and pineapples, became the first licenced, commercial winemaker in the region, producing wine from his grapes and oranges. A teetotaller himself, he established a small cellar under the front of the house to store the wine and encouraged those who visited to have a tipple.
The Vining family lived at Land’s End for 32 years and were highly respected and active members of the Montville Community. Land’s End was sold to Mrs Alice Acton in 1927.
The property remained in the Acton family until the mid-1940s. While running Land’s End they also owned another farm along the Western Road.
The next identifiable owners are Lawrence and Mary Regan who owned the property from the late-1950s to the mid-1960s. They had six children with the older ones making the daily 5 km hour long trek to Montville State School and back home at the end of the day just in time for the farm chores.
Tony and Ethel Francis owned the property from the mid-60s ‘til 1972, renaming it, or perhaps mis-naming it, Wallsend. A niece recalls visiting her ex-RAAF uncle and being impressed by his pianola and how he quieted the dogs by firing a shotgun out the window. They sold to John and Estelle Pickwell and moved to Palmwoods.
John and Estelle Pickwell bought the property as a mountain retreat and family holiday home and spent the next 40 years planting avocados and pine tree groves, running cattle, slashing what had been reduced to 34 acres and enjoying time away from the bustle of Brisbane suburbia. Easter became the time for extended family get togethers.
Builder Rod Nash opened up the front and the front half of the side verandas, restored the original dual front steps and built a back deck. Inside, vinyl and carpet were lifted and the wooden floors polished and the tongue and groove walls restored.
The lounge and library nook were opened up to admit more natural light while dining now had inside and outside (on the deck) options, with views over Stephen’s fruit and vegetable garden. Stephen has plans to extend the garden and, in the long term, build a shed to the east of the house to include guest accommodation in keeping with its colonial architecture.




